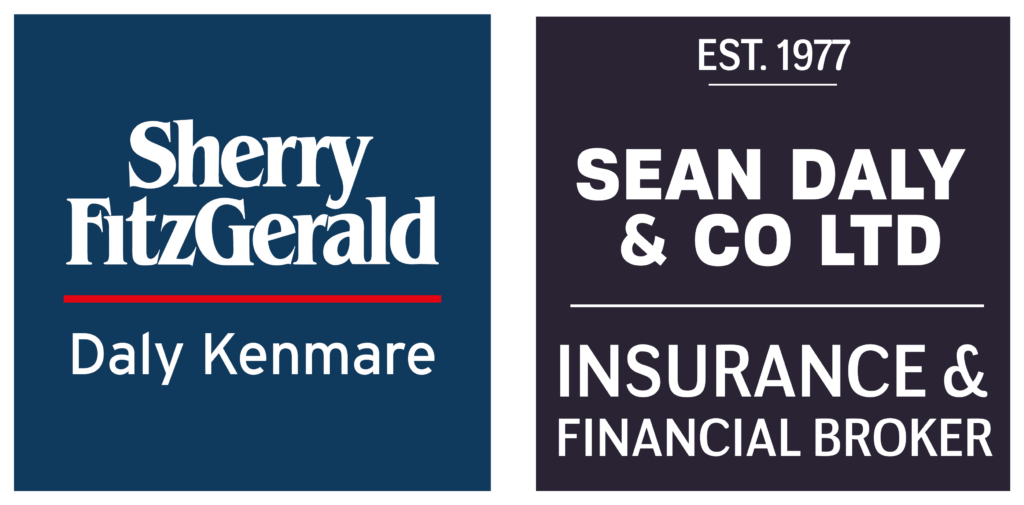
The Thatch Cottage, Derrylough, Tuosist, Kenmare, Co. Kerry, V93 YN67
The Thatch Cottage, Derrylough, Tuosist, Kenmare, Co. Kerry, V93 YN67
Type
Detached House
Status
Sold
BEDROOMS
1
BATHROOMS
1
Size
59sq. m
BER
EPI: 272.64 kWh/m²/yr




































































Description
To be sold by Online Auction on the instructions of the Estate of Ms Patricia Anne Browne Sullivan, Wednesday 30th of April 2025 4.00pm on http://www.offr.io . Detached 1 bed cottage set in an idyllic location with panoramic views over the Cloonee Lakes, Kenmare Bay and the MacGillycuddy Reeks beyond.The thatch cottage was built in 2002 to replicate the style of a traditional Irish cottage.Situated on about 0.8784 acres (0.3555 hectares). The lands surrounding the house are landscaped with shrubs , the remaining lands are overgrown. The ruins of an old stone cottage on the western part of the site. Patio area to the front of the house from which to enjoy the views.Internal area of the house of about 59.50 sq.mt (640, sq. ft). Accommodation: Entrance hall, kitchen / dining / living area, bedroom , bathroom. Spiral stair case to attic area. 33.44 sq.mt (360 sq. ft) : Large store room with wc.The overall condition of house is good. However, the thatch roof is in poor condition. The house is situated in an area popular with walkers and cyclists, and in an area of immense scenic beauty. It lies within 16.5km of Kenmare Town. Tuosist National School 1,1km . Tuosist Post Office 1.3km. Coornagillagh Pier and pebble beach 3.8km. Kilmackillogue pier with Helen's bar & restaurant. 6.0 km. Shibin restaurant 7.0km. Derreen Garden 8.0km. Services: Public water (Group water scheme). Septic Tank. Electric storage heating, Electricity (connected). Wired for telephone. SCC wireless and fibre broadband in the area.
Features
- Services: Public water (Group water scheme). Septic Tank. Electric storage heating, Electricity (connected). Wired for telephone. SCC wireless and fibre broadband in the area.
Accommodation
-
Room dimensions as per floor plan.
Ground Floor -
Entrance Hall -
Tiled floor
Living/Dining Room -
Views of the Clonee Lakes, Kenmare Bay and mountains. Large sliding patio door. Fireplace with crane and natural stone surround with timber mantel. Mirror over fireplace. Hand-crafted wooden dresser. Spiral staircase to attic. Telephone point. Tiled floor.
Kitchen -
Fitted kitchen. 'Bosch' 4-ring electric hob and oven. Hand-crafted wooden drinks cabinet. Spot lighting. Tiled floor.
Bedroom -
Views over the Clonee Lakes, Kenmare Bay and mountains. Large sliding patio door. Large wood 4-poster bed. TV point. Tiled floor.
Bathroom -
Free-standing bath with shower fixture. WC, WHB. Handrails. Tiled floor.
Attic -
Storage Room -
Velux window with views over the Clonee Lakes, Kenmare Bay and mountains. Window with view to the east. Spotlights. Wired for telephone. TV point. Timber flooring.
WC -
WC, whb. West-facing window.
-
Note: Maps, photos and floor plans are for illustration purposes only.
Floorplan
Tuosist Neighbourhood Guide
Explore prices, growth, people and lifestyle in Tuosist.
