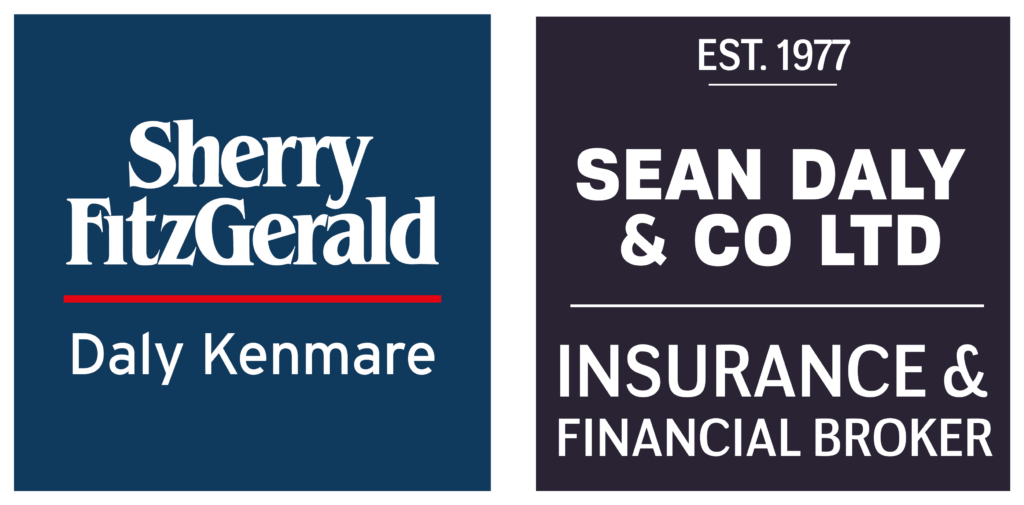
The Presbytery, Lauragh, Co. Kerry, V93 F3F2
The Presbytery, Lauragh, Co. Kerry, V93 F3F2
Type
Detached House
Status
Sale Agreed
BEDROOMS
4
BATHROOMS
2
Size
100sq. m
BER
EPI: 64.76 kWh/m²/yr






















































Description
Charming 3/4-Bedroom Bungalow set just off the scenic Wild Atlantic Way, this detached 3/4-bedroom bungalow offers a peaceful rural retreat with striking views of the Owenshagh River and nearby bridge. Built circa 1965 and positioned on a 0.2-acre site.Spanning approximately 100 sq.mt (1,076 sq.ft), the interior is arranged over two split levels and comprises: Two comfortable living rooms, Kitchen/dining room, Four bedrooms (including one en-suite), one of the bedrooms would also be ideal as a second living room. Family bathroom.Recent improvements include to the property include installation of double-glazed windows, attic and wall insulation. The property is in need of modernisation & renovation works.Detached Garage & Utility Room: Constructed from concrete block with a corrugated roof, the separate garage (approx. 35 sq.mts / 376 sq. Ft) includes a utility room for added functionality.Parking & Gardens: Parking for two cars is available to the front of the property. Well-maintained gardens lie to the front and rear, providing tranquil outdoor space.The property is held under a 999-year leasehold title, commencing in 1965 (approx. 939 years remaining). A legal right of way exists for access to the septic tank located on neighbouring land.Ideally located: Just 24 km from Kenmare town,1 00 m from Lauragh National School & Dereen Gardens, 600 m from St Killian's Church and a local bus stop.This property offers an appealing opportunity for those seeking a coastal lifestyle in a scenic setting, perfect as a permanent residence or a holiday home getaway.
Features
- 3/4 bedroom Bungalow.
- Set off the Wild Atlantic Way.
- Countryside setting.
- Oil-fired central heating
- Group water scheme
- Electricity & telephone connection
- Septic tank (located on adjacent land, with legal access)
- Fibre optic broadband available at the main road
Accommodation
Entrance Hall -
Living Room -
Open fireplace, wooden floor.
Kitchen -
2 electric ovens, "candy dishwasher ", "Whirlpool" fridge freezer. Tiled floor.
Bedroom 1 -
Double bedroom, wooden floor.
Ensuite -
W.c., w.h.b. electric shower.
Living room/ Bedroom 2 -
Large living room which could also be used as a bedroom. Open fireplace.
Bedroom 3 -
Double bedroom.
Bedroom 4/home office -
Single bedroom/home office.
Bathroom -
W,c, w,.h.b., bath, Fully tiled.
External -
Detached Garage with utility room -
Total area 376 sq.ft. (35 sq.mt) . Th utility area is separated from the garage, plumbed for washing machine and dryer.
Floorplan
Lauragh Neighbourhood Guide
Explore prices, growth, people and lifestyle in Lauragh.
