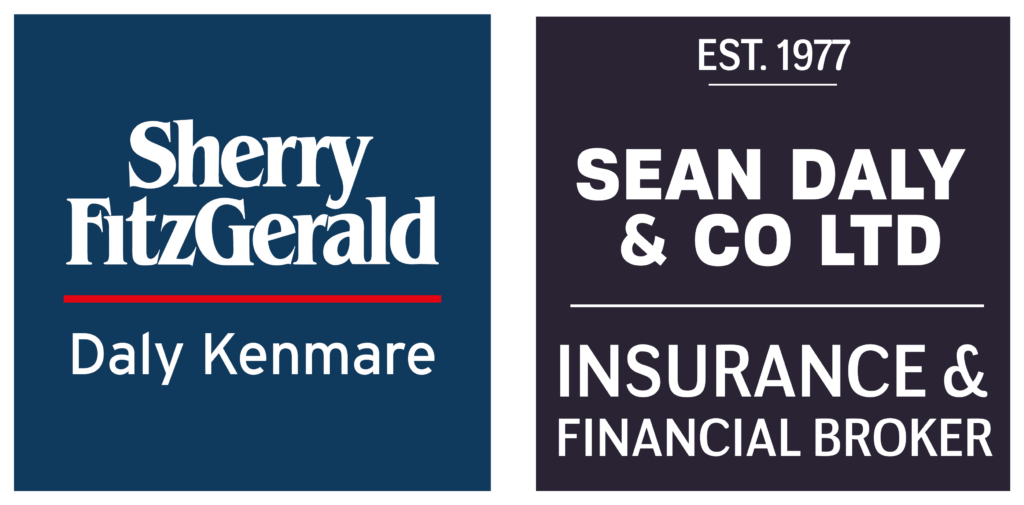
Derrylough, Tuosist, Kenmare, Co. Kerry
Derrylough, Tuosist, Kenmare, Co. Kerry
Type
Detached House
Status
Sold
BEDROOMS
4
BATHROOMS
3
Size
153sq. m
BER
EPI: 250.56 kWh/m²/yr














































































Description
Detached 4 bed cottage set in an idyllic location with elevated panoramic views over the Cloonee Lakes, Kenmare Bay and the MacGillycuddy Reeks beyond.The original part of the cottage dates back to the late 1800's. The property underwent renovation and extension added in 1995.Situated on about 2.00 acres (0.81 hectares) of garden and paddock field. Also on the lands are 2 stone out buildings, poly tunnel & glasshouse.Internal area of the house over both floors is 152.85 sq.mt (1,642, sq. ft). Accommodation : GF: 109.72 sq.mt (1,180 sq. ft) : Front porch. Kitchen / dining area, sunroom, living room, 2 bedrooms, bathroom, wc, back porch. FF: 42.83 sq.mt (460 sq. ft) : 2 beds, 1 bathroom.The house is situated in an area popular with walkers and cyclists, and in an area of immense scenic beauty. It lies within 17km of Kenmare Town. Tuosist National School 1,6km . Tuosist Post Office 1.8km. Coornagillagh Pier and pebble beach 4.3km. Kilmackillogue pier with Helen's bar & restaurant. 6.5 km. Derreen Garden 9.8km.Services: Public water (Group water scheme). Septic Tank. Heating. Oil central heating, Electricity. Wired for telephone. SCC wireless and fibre broadband in the area.
**Interested in this property? Sign up for mySherryFitz to arrange your viewing, see current offers or make your own offer. Register now at SherryFitz.ie**
Features
- Detached 4 bedroom cottage on 2 acres.
- Panoramic views over the Cloonee Lakes, Kenmare Bay and the MacGillycuddy Reeks beyond.
- House renovated and extended in 1995.
- Services: Public water (Group water scheme). Septic Tank. Heating. Oil central heating, Electricity. Wired for telephone. SCC wireless and fibre broadband in the area.
Accommodation
Ground Floor -
Entrance Hall - 1.50m x 2,80m
Views of Cloonee lakes and Kenmare Bay and the MacGillycuddy Reeks beyond. . Tiled floor.
Kitchen / Dining area - 4.82m x 3.68m
Cottage style kitchen. Views across Cloonee Lakes, Kenmare Bay and the MacGillycuddy Reeks beyond. 'Siemens' dishwasher, 'Bosch' electric oven and hob, 'Panasonic' single oven and Russell Hobbs' microwave. Fridge freezer. Tiled floor.
Sun Lounge - 2.42m x 2.37m
180 degree views of Cloonee Lakes, Kenmare Bay and the MacGillycuddy Reeks beyond. Tiled floor.
Living Room/Study - 3.70m x 2.70m
Low ceiling with wooden beams. Cork flooring.
Living Room - 5.30m x 3.70m
Original cottage section. Currently set out as a living room with large wood burning stove. Bay window with views overlooking Cloonee Lakes, Kenmare Bay and the MacGillycuddy Reeks beyond. .
Bathroom - 3.30m x 1.20m
WC. WHB. Electric shower. Tiled floor.
Store -
'Siemens' washing machine. Shelving.
Bedroom 1 - 4.80m x 3.50m
Double bedroom with views over Cloonee Lakes, Kenmare Bay and the MacGillycuddy Reeks beyond.
Bedroom 2 - 3.60m x 3.00m
Single bedroom. Cork flooring.
WC - 2.10m x 1.80m
WC. WHB. Tiled floor.
Back Porch - 1.90m x 1.40m
Tiled floor.
First Floor -
Bedroom 3 - 3.80m x 3.10m
Views of Cloonee Lakes, Kenmare Bay and the MacGillycuddy Reeks beyond.
Bedroom 4 - 3.80m x 3.30m
Double bedroom with built-in storage press.
Bathroom - 2.60m x 1.60m
WC. WHB. Electric shower.
Exterior -
Outbuilding 1 - 13.00m x 4.00m
Original natural stone outbuilding. Lofted area that can be accessed by ladder.
Outbuilding 2 - 4.00m x 4.00m
Original natural stone outbuilding. Joined to outbuilding 1 by a stone arch.
Fuel shed -
Poly tunnel and glass house -
