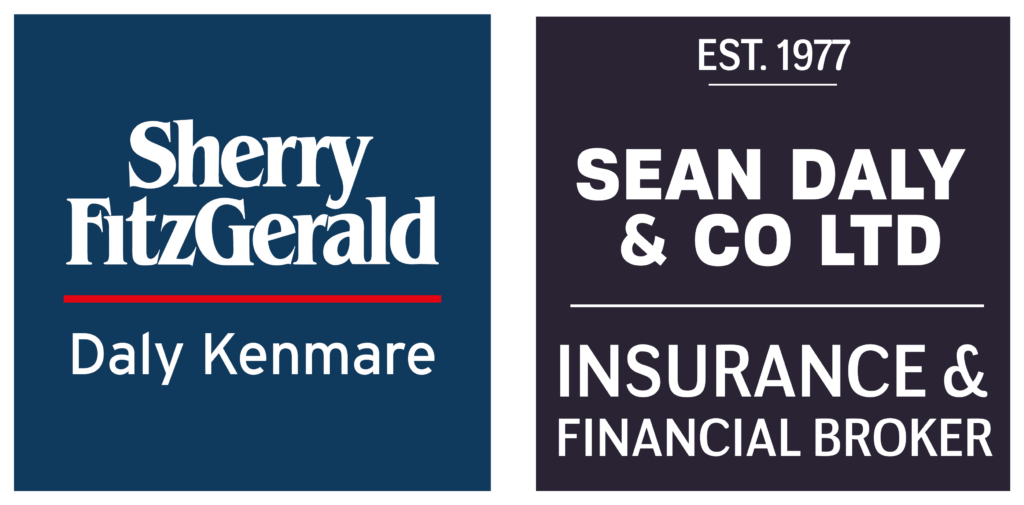
Carrig Fada House, 2 Rossmore Island, Tahilla, Sneem, Co. Kerry, V93 VE24
Carrig Fada House, 2 Rossmore Island, Tahilla, Sneem, Co. Kerry, V93 VE24
Type
Detached House
Status
Sold
BEDROOMS
3
BATHROOMS
1
Size
134sq. m
BER
EPI: 151.3 kWh/m²/yr


























































Description
Carrig Fada is a charming, stone-faced architecturally designed dormer residence set on 0.28ha (0.69 acres).
This residence is in a picturesque location. The property possesses beautiful views of Kenmare Bay and the surrounding mountains.
The house was built in 2005 and redecorated in 2010.
The garden has been transformed over the years with shrubs, plants, graveled paths, and small stone walls meandering through the lawn.
The internal floor area is approximately 134.2 sq m (1,445 sq.ft). It has 2 storey's and comprises of a ground floor entrance hall that leads into an open plan living/dining/kitchen area, conservatory, shower room and utility. First floor: 3 bedrooms and1 bathroom.
The conservatory is bright and spacious and has wonderful views of Kenmare Bay.
The residence is set off the Ring of Kerry. Located 10 km from the village of Sneem and 19 km from the heritage town of Kenmare. Parknasilla resort and golf club is within 7.5 km.
This is an ideal holiday home or full-time residence.
The property is being sold fully furnished.
Services:
Water supply is via a bored well on site, gas central heating. Fiber broadband available.
Septic tank Permission (Kerry County Council Ref 2560291) to install a polishing filter to serve the existing septic tank. (Purchaser to take on responsibility and cost of installing the filter).
Features
- Special Features
- Stunning views over Kenmare Bay
- Private and picturesque location
- Fully furnished turnkey home.
- List of contents available on request
- Water supply is via a bored well on site.
- Gas central heating.
- Septic tank Permission (Kerry County Council Ref 2560291) to install a polishing filter to serve the existing septic tank. (Purchaser to take on responsibility and cost of installing the filter)
- https://www.eplanning.ie/KerryCC/AppFileRefDetails/2560291/0
- Fiber broadband available.
- The houses contribute to upkeep of the roadway.
Accommodation
Ground Floor -
Measurements as per floor plan.
Front Porch -
Open Plan Living/Dining/Kitchen -
Living Area -
Stone fireplace with open fire. 2 windows with sea views over Kenmare Bay.
Kitchen/Dining Area -
Shaker fitted kitchen. 2 windows. Wooden floor. Suite of electrical kitchen appliances. Stairs to first floor.
Utility Room -
Wooden floor. Storage press.
WC/Shower Room -
Wooden floor. Window. W.C., W.H.B., Triton electric shower.
Conservatory -
Generous south-west facing room with views over Kenmare Bay. 5 large windows and double patio doors leading to garden. Wooden floor. Spotlights.
Rear Hallway -
Wooden floor. Back door to rear of property.
First Floor -
Landing -
Carpet. Large storage press: 1.32m x1.37m.
Master Bedroom -
Dual aspect double bedroom with panoramic window to front overlooking Kenmare Bay. 2 side windows with sea views. Carpet flooring.
Bedroom 2 -
Twin bedroom with side view window. Carpet flooring.
Bedroom 3 -
Double bedroom with side view window. Carpet flooring.
Bathroom -
W.C., W.H.B., bath with electric shower. Fully tiled. Velux window with views over Kenmare Bay.
Floorplan
Sneem Neighbourhood Guide
Explore prices, growth, people and lifestyle in Sneem.
