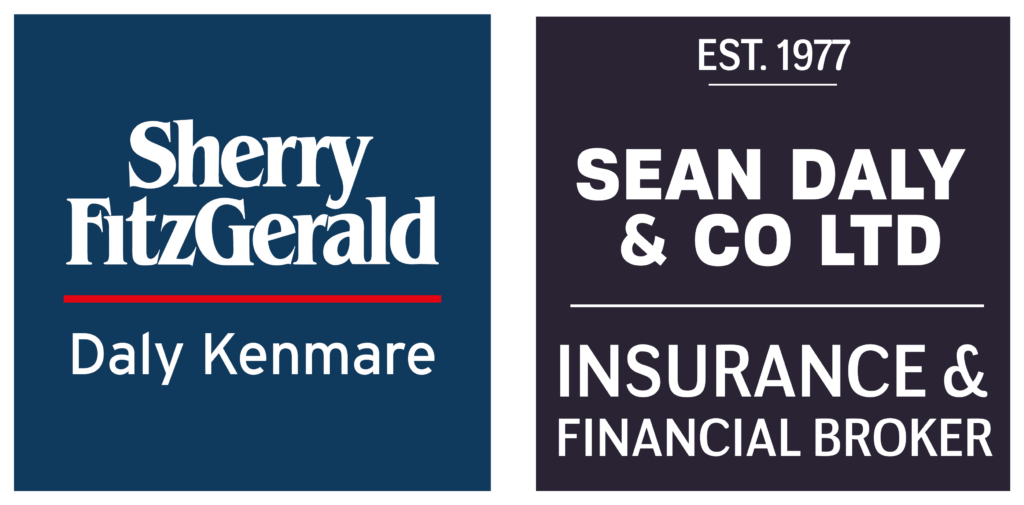
Billows, Feorus East, Kenmare, Co. Kerry
Billows, Feorus East, Kenmare, Co. Kerry
Type
Detached House
Status
Sold
BEDROOMS
4
BATHROOMS
4
Size
258sq. m
BER
EPI: 172.53 kWh/m²/yr












































































Description
Spacious 4-bedroom house with elevated views of Kenmare Bay, Dinish Island and the McGillycuddy Reeks.
Set on of C.0.69 acres (0.28 hectares). Mature grounds which blend in with the beautiful landscape.
The original house was built in 1995 with extensions added in subsequent years. Spacious light filled rooms make the most of the surrounding views. In excellent decorative condition.
Internal area of 258.31 sq.mt. 2,780. sq. ft. (approx.).
Accommodation consists of : GF: Living room, sunroom, kitchen / dining area, kitchen, dining room, pantry, 3 bedrooms (all ensuite), wc, study/office. FF: 1 bedroom (ensuite). Basement garage of about 30 sq.mt.
Located in a rural area within easy access of Kenmare Town, 7.5km. 1 km to Star Marina and Con's restaurant. 2.5 km to Dawros Church and Sailors Bar. 9 km to Realt Na Mara National School and Tuosist Post Office.
**Interested in this property? Sign up for mySherryFitz to arrange your viewing, see current offers or make your own offer. Register now at SherryFitz.ie**
Features
- Views of Kenmare Bay, Dinish Island and the surrounding mountains.
- Excellent decorative condition
- Mature grounds.
- Within 7.5 km of Kenmare Town
- Services
- Public water, sewerage by biocycle waste treatment system (recently improved and installed), gas central heating, electricity. Fast fibre optic broadband connected to house
Accommodation
Room dimensions as per floor plan -
Ground Floor -
Kitchen/Dining Room -
Views of Kenmare Bay, Dinish Island and the McGillycuddy Reeks. Fully fitted kitchen. 4 ring electric hob. Electric double oven, dishwaser and fridge. Tv pointt.
Living Room -
Views of Kenmare Bay, Dinish Island and the McGillycuddy Reeks. Solid fuel stove. French doors leading to sunroom. Carpet flooring. TV point.
Guest W.C. -
Fully tiled. WC. WHB.
Sun Room -
This light filled room is an ideal place from which to sit and enjoy the views of Kenmare Bay, Dinish Island and the McGillycuddy Reeks. Carpet floor.
Dining Room -
Open fire place. Opens out to sunroom. Carpet flooring.
Bedroom 2 -
Mountain views. Carpet flooring.
En-Suite -
Fully tiled. WC. WHB. Shower.
Bedroom 3 -
Mountain views. Carpet flooring.
En-Suite -
Fully tiled. WC. WHB. Shower.
Study/Office -
Mountain Views. Fitted shelving. Carpet flooring.
Pantry -
Hall -
Kitchen 2 -
Fully fitted kitchen. 4 ring gas hob. Electric oven. Plumbed for washing machine and dryer.
Master Bedroom -
Mountain view. Spacious room with fully fitted wardrobes and dressing table. Carpet flooring and TV point.
En-Suite -
Fully tiled. WC. WHB. Shower. Bath.
First Floor -
Bedroom 4 -
Mountain views. Electric heating. Carpet flooring.
En-Suite -
Fully tiled. WC. WHB. Electric shower.
Exterior -
Garage -
Located under house. Internal area of 30 sq.mt. Concrete floor. Electricity supply and lighting.
Storage shed 1 - 4.00m x 2.00m
Metal clad shed with concrete base. Used for storage.
Storage shed 2 - 2.38 x 1.39m
Concrete block and slate roof. Concrete floor. Used for fuel storage.
Floorplan


