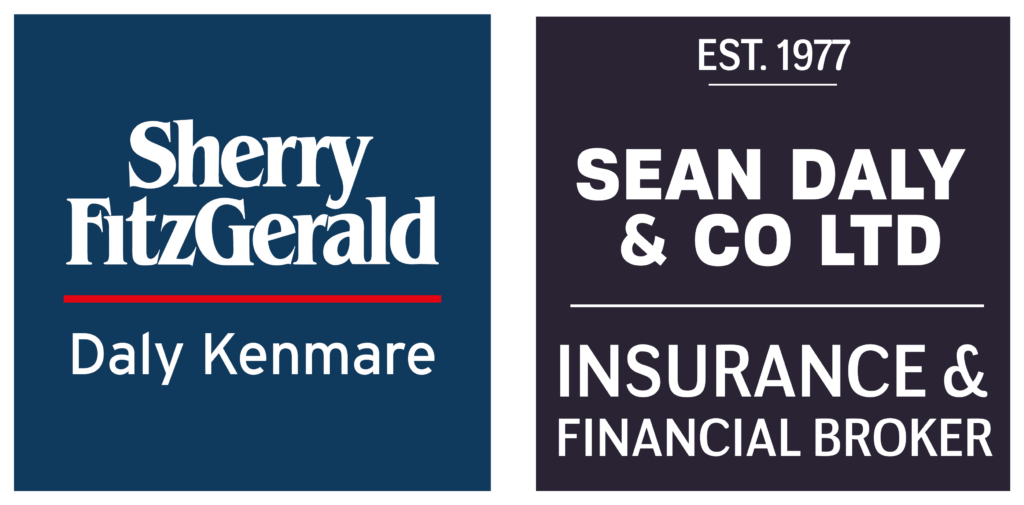
Barrakilla, Ardgroom, Beara, Co. Cork
Barrakilla, Ardgroom, Beara, Co. Cork
Type
Detached House
Status
Sold
BEDROOMS
3
BATHROOMS
1
BER
EPI: 299.26 kWh/m2/yr






















































Description
3 bedroom cottage with views towards Ardgroom Harbour, Kenmare Bay,and the surrounding mountains and countryside.Tranquil situation and set on 0.64 acres (0.26 hectares). The grounds are mature and well maintained and consists of a tiered lawn area with trees and shrubs. Spacious patio area from which you can appreciate the beauty of the Beara Peninsula. Old stone outbuilding 200 sq.ft (18.60 sq.mts)House has an internal area of about 1,087 sq.ft (101 sq.mts). Built in late 1800's and completely renovated in 2004 , keeping many of the features on an Irish country cottage. 3.5 km to Ardgroom Village, 32 km to Kemmare, 17 km to Castletownbere. , Mountain walks , Beara Way, deep water piers all within close proximity.
Virtual vieiwng available please contact the selling agent.
Negotiator
John Daly
Features
- Tranquil location with large patio area.Views towards Ardgroom Harbour. Kenmare Bay,and the surrounding mountains and countryside.Well kept grounds and old stone outbuilding.Many features of an Irish cottage.Services:Sewerage by septic tank, water supply by bored well on site, oil central heating, wired for telephone, electricty supply, mobile broadband (currently with vodaphone).
Accommodation
Ground Floor -
Kitchen Living room - 8.10m x 3.50m
Views towards the sea, mountains and surrouding countryside. Tiled floors. Kitchen area contains small solid fuel stove, fitted kitchen with storage presses. 4 ring electric hob with double oven. Linen press with hot water tank. Plumbed for washing machine and dishwasher. Living area contains open firepalce. Fitted book shelves. TV & telephone points.
Study / Office - 3.00m x 3.80m
Views towards the sea, mountains and surrouding countryside. Lofted celining. Timber flooring. TV & telephone points.
Sunroom / Dining room - 2.70m x 3.80m
Views towards the sea, mountains and surrounding countryside. Tiled floor. Lofted celing. Glass patio doors leading to large patio area.
Bedroom 1 - 3.00m x 3.70m
Timber flooring. TV point.
Bathroom - 1.80m x 2.40m
WC, WHB, bath & seperate shower area with "Mira" electric shower unit. Tiled flooring.
Rear Hallway - 2.50m x 1.30m
Tiled floor. Door to rear yard.
First Floor -
Bedroom 2 - 4.00m x 3.70m
Views through skylight towards the sea, mountains and surrouding countryside. Timber flooring. TV & telephone point.
WC - 2.30m x 1.10m
WC, WHB.
Bedroom 3 - 2.30m x 3.70m
Views through skylight towards the sea, mountains and surrouding countryside. Timber flooring.
Exterior -
Old Stone outbuilding - 6.20m x 3.00m
Solid stone walls and galvinised sheeting roof covering. Current used for storage.
Floorplan

