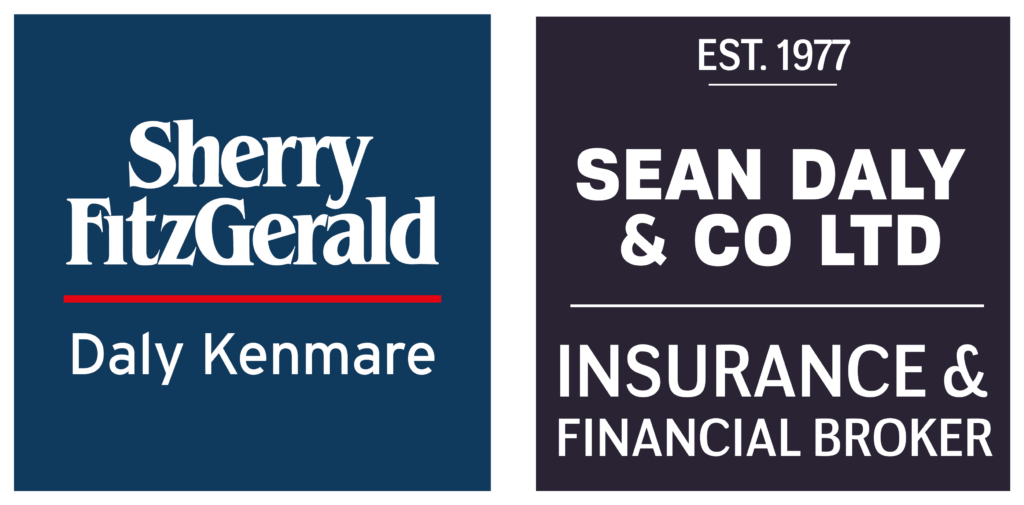
8 Fuschia Court, Pairc Na Gloine, Kenmare, Co. Kerry, V93 HX36
8 Fuschia Court, Pairc Na Gloine, Kenmare, Co. Kerry, V93 HX36
Type
Semi-Detached House
Status
Sold
BEDROOMS
3
BATHROOMS
2
Size
99sq. m
BER
EPI: 140.69 kWh/m²/yr




















































Description
3 bed mid-terrace house, situated in the Pairc Na Gloine development.The house was built in 2007. The house has recently been redecorated in good condition.Timber frame construction. Total internal area of the house is about 99.5 sq.mt (1,071 sq. ft). Accommodation: GF: Livingroom / kitchen / dining area, guest wc. FF 3 bedrooms (1 en-suite), bathroom.Garden and patio area to the rear of the house. Contents included in the sale . (list available on request).The house is located within 1.6km of Kenmare Town with its many services and amenities. 900 meters to Brooklane Hotel, Kenmare Bay Hotel & leisure centre.The Pairc Na Gloine development common areas are mature and well maintained. Annual management charge is currently 300. Services: Mains water. Mains sewerage. Oil central heating. Electricity. Telephone and TV points. Fibre broadband available in the area.**Interested in this property? Sign up for mySherryFitz to arrange your viewing, see current offers or make your own offer. Register now at SherryFitz.ie..
Features
- Services: Mains water. Mains sewerage. Oil central heating. Electricity. Wired for telephone. Fibre broadband available in the area.
- Management company is in charge of common areas of Pairc na Gloine development. Current annual fee 300.
Accommodation
Ground Floor -
Porch - 1.85m x 1.64m
Tiled floor.
Kitchen Dining Area - 5.36m x 3.06m
Open plan kitchen / living area. Fitted kitchen. 4 plate electric hob and oven. "Hotpoint" dryer & "Normende" washing machine. "Power point" fridge freezer. Double patio doors leading to back garden and patio Tiled floor.
Living Room - 5.92m x 3.42m
Open fireplace with timber mantel piece and cast iron surround. Timber flooring.
WC - 1.47m x 1.88m
WC. WHB. Tiled floor.
First Floor -
Master Bedroom - 3.90m x 3.42m
TV & telephone points. Carpet flooring.
Ensuite - 1.72m x 1.70m
WC. WHB. Bath with electric shower. Tiled floor.
Bedroom 2 - 3.14m x 2.87m
View of back garden. TV & telephone points. Carpet flooring.
Bedroom 3 - 3.14m x 2.43m
View of back garden. TV & telephone points. Carpet flooring.
Bathroom - 2.44m x 1.85m
WC. WHB. Bath with electric shower. Tiled floor.
Floorplan
Kenmare Neighbourhood Guide
Explore prices, growth, people and lifestyle in Kenmare.
