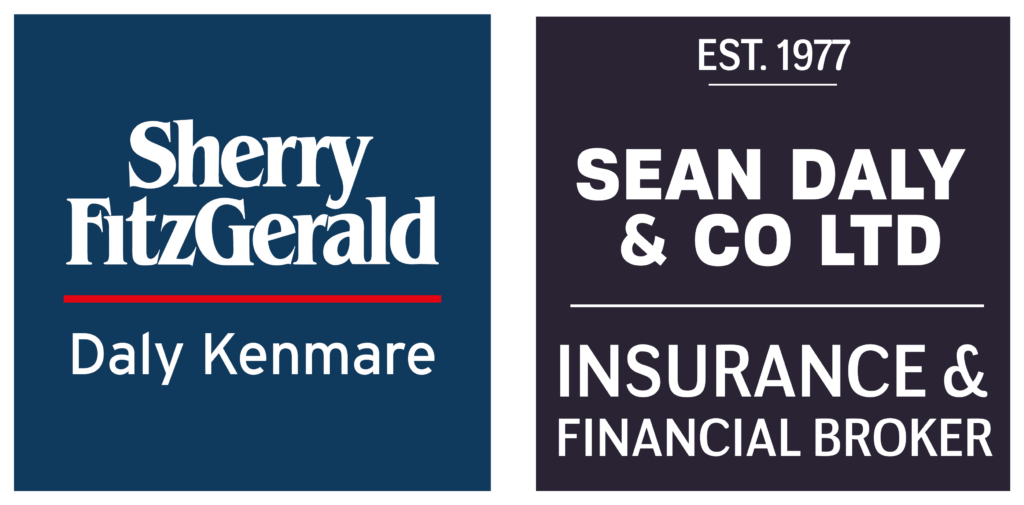
5 The Retreats, Park Hotel, Kenmare, Co. Kerry, V93 NH33
5 The Retreats, Park Hotel, Kenmare, Co. Kerry, V93 NH33
Type
Apartment
Status
Sold
BEDROOMS
2
BATHROOMS
2
BER
EPI: 132.75 kWh/m²/yr


















































Description
Luxury 2 Bedroom apartment located on the grounds of the 5 star Park Hotel Kenmare.The Retreat is one of 18 luxury apartments set within a private retreat a short stroll to Kenmare Town.The luxury apartment is well positioned overlooking the beautifully landscaped gardens. The floor to ceiling windows gives maximum sunlight throughout the residence.The apartment has been designed for contemporary living and has been beautifully decorated. With up to 1,260 sq. ft of open plan living space, the living and dining room lead to a south facing terrace with views of the gardens and church steeple. Set off the dining area is a beautifully fitted Kitchen with "Gaggenau " appliances. There are 2 spacious double bedrooms both ensuite and with private terrace, a family room, and a study/wine cellar.The 5 star hotel facilities and services are available to each owner with everything you desire on hand, including use of the leisure facilities and access to the spa area.Private parking for 2 cars located in a secured underground car park. Each apartment is serviced by an elevator. The Retreats is set in a private location within 12 acres of wooded grounds of the Park Hotel and SAMAS spa. Located within walking distance of the Heritage town of Kenmare. This is a must view for someone looking for a RETREAT.
Features
- Luxury 2 bedroom apartment
- Set within the grounds of the 5 star Park Hotel
- Lease hold title 492 years remaining
- Heating - gas central heating
- mains water
- mains sewage
- Electricity
- Fibre optic
Accommodation
Living & Dining - 4.80m x 7.90m
Open plan living and dining area with beautiful gas fire set in natural stone as a centre feature. Access to south facing terrace.
Kitchen - 3.20m x 2.75m
Modern fitted kitchen with granite work top. Large island with breakfast counter. Gaggaenau integrated appliances, Miele coffee machine.
Family Room - 2.30m x 3.30m
Cosy family room ideal as an additional dining area or a TV room.
Study/Wine cellar - 1.75m x 2.50m
Ideal small study/wine cellar
Master Bedroom - 3.60m x 4.10m
Spacious master bedroom with large fitted mirrored wardrobes. Door to terrace.
Master Ensuite - 3.00m x 2.30m
Luxury bathroom with bath, large power shower. Double sink. Toilet. Fully tiled.
Bedroom 2 - 3.60m x 3.90m
Spacious double bedroom with large fitted mirrored wardrobes. Door to terrace.
Ensuite 2/Bathroom - 2.80m x 2.50m
Luxury bathroom with power shower. Double sink. Toilet. Fully tiled.
Basement Storage - 3.10m x 2.50m
Located in the underground car park, ideal storage for golf clubs and out door furniture. Accessed via lift or stairs.
Parking -
2 Parkings spaces in underground carpark- accessed via electronic gates from Shelbourne street.
Management fee: -
5,000 per annum. All community charges and managment fees and use of the hotels leisure facilities.
Hotel & Leisure facilities -
Access to all the hotel leisure facilities, includes lap pool, gym and spa area.
Floorplan
Kenmare Neighbourhood Guide
Explore prices, growth, people and lifestyle in Kenmare.
