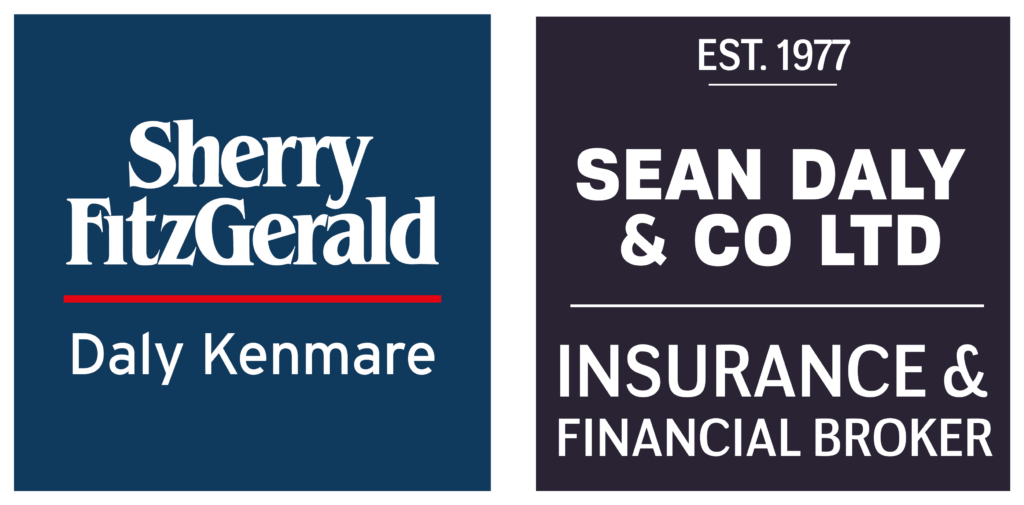
5 Ard Mullen, Gortamullen, Kenmare, Co. Kerry, V93XY52
5 Ard Mullen, Gortamullen, Kenmare, Co. Kerry, V93XY52
Type
Detached House
Status
Sold
BEDROOMS
4
BATHROOMS
3
Size
169sq. m
BER
EPI: 134.37 kWh/m²/yr






































































Description
4 bedroom detached residence, located in the exclusive development of Ard Mullen. The residence is beautifully presented.
Built in 2006.
Internal area of house over 2 floors of approximately 169.5 sq.mts (1,824 sq.ft). The accomodation consists of GF: Living room, kitchen/dining room, guest w.c., TV room and utility. FF 4 bedrooms (1 ensuite) and a family bathroom.
EV system has been installed for an electric car.
Private south facing rear garden
Located 1.3km from the heritage town of Kenmare. Within 600 meters of Kenmare Bay Hotel, Brooklane Hotel, Whyte's Centra Supermarket and Bright Sparks Preschool.
There is a fully lit footpath into Kenmare town.
Comprehensive amount of contents included in the sale. (List available on request.)
Services: Public water supply. Public sewerage. Oil central heating (new condensor boiler controlled remotely by the Tado App). Electricity. Fiber broadband in the area. VIEWING BY APPOINTMENT ONLY
**Interested in this property? Sign up for mySherryFitz to arrange your viewing, see current offers or make your own offer. Register now at http://www.sherryfitz.ie
Features
- Detached 4 bed residence.
- B3 rated
- Electric car charging unit
- Walls and attic have been recently insulated.
- 1.4km from Kenmare town.
- Services:
- Electricity, mains water, mains sewage.
- Fibre broadband available.
- Oil central heating -recently installed high efficiency condenser boiler. The heating can be controlled remotely on a per room basis via the Tado App.
- Management Fee: The estate is in the charge of Kerry Co. Council. 200 management fee is paid annually towards maintenance of common grounds.
- Contents included in the sale
- (List available on request)
Accommodation
Ground Floor -
-
Room dimensions as per floor plan
Family Room -
Living room with open fireplace. Drinks bar (option to buy). Double doors to kitchen. Wood floor.
Entrance Hall -
Spacious entrance hall. Tiled floor
Living Room -
Spacious living room with open fireplace. Wood floor.
Kitchen Dining Room -
Built in fitted kitchen. Whirlpool oven and Schott Ceramic hob. Whirlpool fridge freezer. Whirlpool dishwasher. Breakfast counter and dining area with seating for 8 people. Door to rear patio area.
Utility Room -
Fitted units with sink. Washing machine and whirlpool dryer. Tiled floor and counter area.
Guest WC -
WC WHB. Tiled floor.
First Floor -
Master Bedroom -
Double bedroom with bay window. Carpet floor
Master Ensuite -
Recently renovated. WC, WHB, large rain shower. Towel rail. Fully tiled.
Bedroom 2 -
Twin beds. Carpet floor
Bedroom 3 -
Double and single bed. Carpet floor
Bedroom 4 -
Double bed. Carpet floor
Family Bathroom -
Recently renovated. WC, WHB, large rain shower. Towel rail. Fully tiled.
Floorplan
Kenmare Neighbourhood Guide
Explore prices, growth, people and lifestyle in Kenmare.
