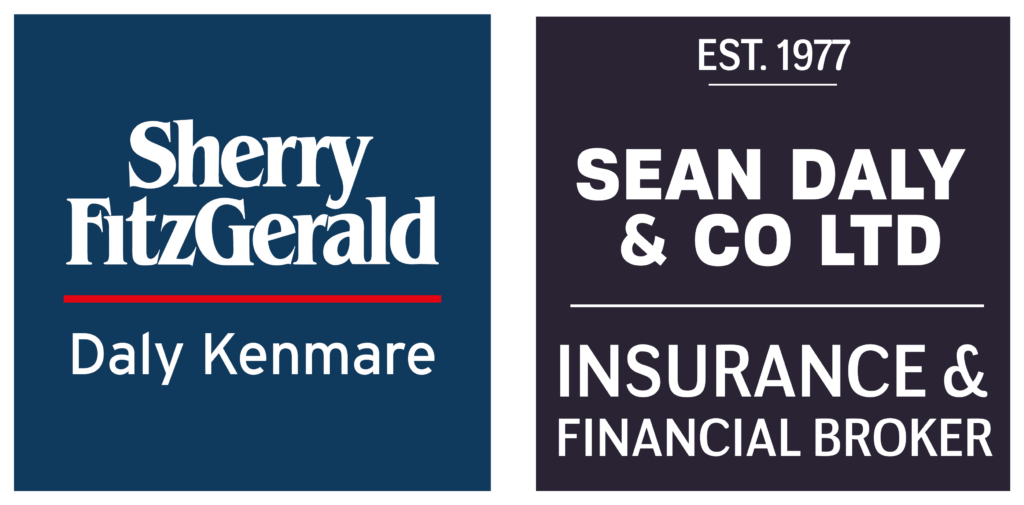
3 Ring Of Kerry, Templenoe, Kenmare, Co. Kerry
3 Ring Of Kerry, Templenoe, Kenmare, Co. Kerry
Type
Detached House
Status
Sold
BEDROOMS
3
BATHROOMS
3
BER
EPI: 115.762 kWh/m2/yr


































































Description
Detached 3-bedroom holiday home set off the Ring of Kerry 18 Hole Golf and Country Club. The residence enjoys a southerly aspect with panoramic views of the Kenmare Bay and the islands below. This bright and spacious house has been beautifully presented. Built in 2004 and is finished to a high standard. The house has recently been redecorated throughout, new flooring fitted in the bedrooms and lounge. The outside has also been repainted. The residence is being sold fully furnishedThe luxury accommodation consists of approximately 1572 sq. ft. Located on the ground floor is a spacious living room, TV lounge and kitchen/dining room. Each room has double doors that lead to a south facing patio with Panoramic views of Kenmare bay. On the first floor are 3 generous bedrooms all boasting panoramic views over Kenmare Bay and the Caha mountains.The property is quite location to the rear of the development. The development is well maintained and is attractively landscaped.The planning permission on the property is a holiday Home. The property is located within 500 meters of the 18-hole Ring of Kerry Golf course and club houses, which is under new ownership by Sheen Falls resort. Kenmare town is within 8km.and within 2km of Templenoe Pier and Coss strand.
Negotiator
Elaine Daly
Features
- Detached 3 Bedroom Holiday Home Panoramic Views of Kenmare Bay and The ROK golf course 500 meters to the ROK golf club. Gas fired Central Heating - thermostatically controlled Communal Septic Tank Bored Well for Development 2 Gas StoveManagement Fee'sThe annual management fee for ROKGV is 1,430. This payment covers the following. Public liability insurance, pump house maintenance, electricity, up keep of common areas grounds, general repairs, refuse collection, management/legal/accounting fees, sinking fund.Common area's The common areas contained in folio KY30076F are still in the name of the original developer Trentdale Ltd. The official management company that was set up to manage the common areas of the Ring of Kerry Golf Village (ROKGV) development was struck off the company register. Currently the common areas are being managed by “Trident Holiday Homes ltd” .They have been appointed by the current owners in the ROKGV to manage the common areas within ROKGV
Accommodation
Ground Floor -
Entrance Hall - Tiled floor throughout.
Living Room - Spacious living room with 2 patio doors leading to the south facing terrace. Feature wall with inset gas stove. Walnut floor.
Kitchen and Dining Room - L shaped kitchen and dining room. Fitted kitchen with granite work top. "siemens" oven & microwave, "Electrolux" hob. "Simens" integrated dishwasher. "Nord Mende" fridge/freezer. Washing machine. Dining are suitable for 6/8 people. Double doors leading to south facing terrace.
Lounge - Cosy lounge ideal for a kids den or as a home office. Double doors leading to south facing terrace. Large inset gas fireplace. Carpet.
Guest WC and Shower Room - W.c., W.h.b.. wheelchair accessible shower. Tiled throughout.
Utility closet - "Zanussi"dryer.
First floor -
Master Bedroom - W.c., W.h.b.. wheelchair accessible shower. Tiled throughout. Closet with ample storage. Views of Kenmare Bay.
En-Suite - W.c. sink with granite counter top. Bath with overhead mains shower. Partially tiled.
Bedroom 2 - Double bedroom with fitted wardrobe. Panoramic views over Kenmare Bay
Bedroom 3 - Spacious twin bedroom with panoramic views over Kenmare Bay & the ROK golf course. Fitted wardrobe for this room is in the landing.
Bathroom - W.c. sink with granite counter top. bath with mains shower. Partially tiled.
Floorplan


