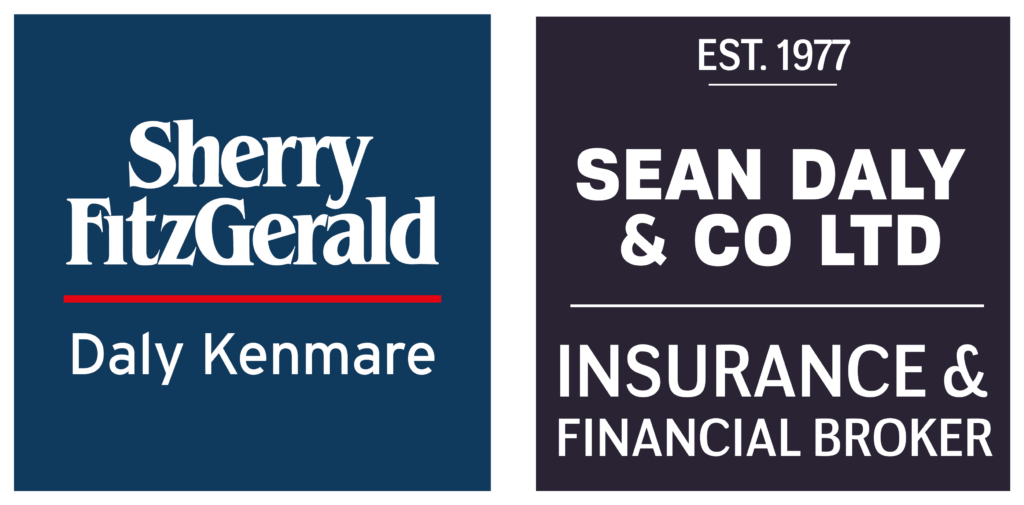
2 Bell Height Apartments, Kenmare, Co. Kerry
2 Bell Height Apartments, Kenmare, Co. Kerry
Type
House
Status
Sold
BEDROOMS
2
BATHROOMS
2
BER
EPI: 247.35 kWh/m2/yr




























































Description
2 bedroom ground floor apartment located in the Bell Height development in Kenmare Town.There are 12 apartments in the gated Bell Height development which was built in 1996. The apartment is in good condition with an internal floor area of about 74 sqm (797 sq. ft). The accommodation consists of: Open plan kitchen/dining / living room, 2 bedrooms (1 en-suite) and bathroom. Enjoying views of the Caha mountains from the private front balcony (29.50 sq.mts / 317 sq. ft) with southerly aspect. Walled yard area to the rear (17.46 sq.mts / 188 sq. ft) with a shed .Some contents included. List available on request. Attractively located. Within 50 meters of entrance to Reenagross public park. 400 meters to Kenmare Pier and Peninsula public park. 250 meters to Henry St / Shelbourne St. 100 meters to St Patricks Church.Services:Electricity. Mains water. Mains sewerage. Wired for telephone. Heating ( electric ceiling heating and underfloor heating. Wall mounted heaters in bedrooms. Open fire in living room) . Fixed line broadband available in the area.
Parking:
Gated development with communal parking for residents.
Management Company: Annual management charge for the Bell Height Management Company ltd is 800 per apartment. Management Company- covers ; company administration/management and legal, grass cutting, general grounds & interior communal area maintenance, sinking fund, painting of exterior and common areas Insurance (building and public liability)
Negotiator
John Daly
Features
- In close proximity to Kenmare Town centre, Reenagross Park, Kenmare Pier & Peninsula ParkGround Floor Apartment in excellent condition.Private front balcony with southerly aspect.Gated development with communal parking for residents
Accommodation
Kitchen - 3.76m x 2.40m Fully fitted kitchen. Tiled flooring. "Bosch" fridge freezer. "Miele" washer / dryer. "Neff" electric oven & hob.
Dining area - 3.20m x 2.40m Window with views of Mucksna mountain
Living area - 4.81m x 2.95m Window with views of Mucksna Mountain. Open fire place. TV point.
Hallway - 7.18m x 0.97m Linen closet with pressurised water tank .Telephone point. Access door to communal hall.
Master Bedroom - 3.53m x 2.98m Fitted wardrobe.
Ensuite Shower room - 1.95m x 1.14m Fully tiled. WC. WHB. With pressurised shower system.
Bedroom 2 - 3.19m x 2.98m Fitted wardrobe.
Bathroom - 3.00m x 1.70m Fully tiled. WC. WHB. Bath with electric shower.
Floorplan

